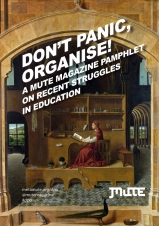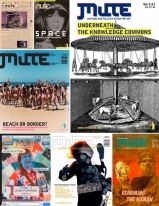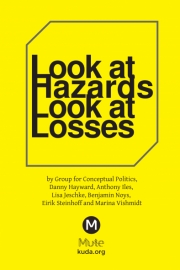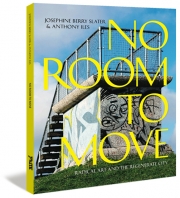In the Bowels of the Fun Palace
Architect Cedric Price's designs were seldom realised but his vision inspired 'fun palaces' from the Beaubourg to the Millennium Dome. Mark Crinson looks at two recent publications which deal in different ways with Price and his legacy
Between 1963 and 1965 avant-garde architecture and theatre combined to produce plans for a cybernetic gesamtkunstwerk. The prime movers in this populist Xanadu were theatre impresario Joan Littlewood and architect Cedric Price. Where Littlewood had interests in the immediacy of agit-prop and Brechtian theatre, Price was inspired by Buckminster Fuller and the writings of Reyner Banham. Price’s designs for this ‘Fun Palace’ quickly settled into a formula: a rectangular shed with a membrane roof, the space divided up by rows of service towers set out in an interlocking grid. Services, stairs and lifts were located in the towers leaving the rest of the space free so that cranes could sling plug-in components wherever needed. This containerised inner landscape was mirrored by the Fun Palace’s outer non-site specificity; indeed, several London sites were considered until the project finally fell victim to the reorganisation of London’s local government and the national government’s preoccupation with another visionary scheme, the Open University. But because of the sheer amount of work put into negotiating with funders and planning authorities, the Fun Palace was a far more practicable proposition than its closest contemporary project, Constant Nieuwenhuys’ New Babylon. Though both shared an interest in an indeterminate, flexible architecture, Constant’s project was entirely a fantasy.
 Image: Interior perspective of the Fun Palace, c 1964, Pink and Green pencil on wove paper. Image courtesy of Cedric Price Foundation, Canadian Centre for Architecture, Montreal
Image: Interior perspective of the Fun Palace, c 1964, Pink and Green pencil on wove paper. Image courtesy of Cedric Price Foundation, Canadian Centre for Architecture, Montreal
The Fun Palace tried to go further than any other architecture of the time in addressing popular culture not as subject matter but by integrating the social and cultural with the aesthetic and functional, creating what Stanley Mathews in his carefully researched new book calls a ‘matrix that enclosed an interactive machine… a vast social experiment in new ways of building, thinking and being’.[1] Part of the fascination of the Fun Palace lies in its most obvious contradictions: it gave its users, who were largely unconsulted, the freedom to make their own spaces in an open unshaped environment yet it also wanted to monitor their options and choices. This monitoring was to be pursued via the ‘sciences of the indeterminate’ (cybernetics, computers, game theory), learning behavioural patterns and modelling future activities by analysis of usage, enabling the dynamic of the Palace to be self-regulated and self-corrected, and bracing its woolly space through this organisational model. Advisors like the cybernetician Gordon Pask understood the building as an experiment in behaviour modification through cybernetics, though in Price’s view cybernetics was neutral and autonomous, enabling users to shape their own environments rather than having them shaped by social engineers such as the architect.
Unlike the ’60s architecture that got built, the Fun Palace is a blank space for our projections, unsaddled with the material and technical problems of some of that decade’s architecture or the reaction against its perceived social and aesthetic legacies. We will never know if its spaces would have encouraged participation, or its neutral frame caused disinterest and anomie; if its generous flexibility expanded people’s creative energies, or an echoing emptiness stymied all imagination; if its adaptability would really have led to re-assemblage as needs changed, or if inertia would have fixed temporary units into place long after their natural life. It is questionable too whether its extraordinary attempt to erase all sense of authority from the building and let it instead play servant to any human whim would have denied its users too of any stimulating constraints, of anything consoling or aggrandizing or evocative in any way. But if the Fun Palace would not have spoken architecturally to or for others that does not mean it would not have spoken at all. Price was supposedly unaesthetic in his attitude towards architecture but, just like his personal dress (striped shirts with white detachable collars), this was a kind of rhetorical position that favoured certain design elements over others as much because of their looks (light industrial, artless) as their off-the-peg cheapness or availability. His vision for the Fun Palace was as a kind of shipyard (the apotheosis of modernist architecture’s nautical obsessions) in which machinery, modular units and other gear could be moved around freely whenever necessary. ‘Ordinary’ in one context, this industrial version of the pastoral could alienate or seem patronising in another.

Image: Cedric Price with students, c 1990s Image courtesy of Eleanor Bron
Mathews makes great play of the decline of Britain’s industrial power at the time, its share of world markets sliced due to decolonisation, the continuing rise of the American economy, the recovery of the German and Japanese economies, as well as a failure to address technological change exacerbated by a brain drain. Simultaneously, a shortening working week and greater surplus cash fed a growing economy of consumption. Technology, in Mathews’ words, ‘promised to erase the distinctions between work, education and leisure’. Price’s Fun Palace and his other major unbuilt project of the '60s, the Potteries Thinkbelt, were attempts to find an architecture that could properly address the new situation. The Fun Palace, in particular, drew a range of important figures towards it for exactly this reason: from Tony Benn, to Yehudi Menuhin, Felix Topolski, Buckminster Fuller, Tom Driberg, and Gordon Pask, as well as a surprisingly large and wide range of specialists in a number of fields. Price’s Heraclitean view of a post-industrial society also gives his work added interest forty years later. But, at the same time, one of the most resonant similarities is with a number of recent people’s palaces like the Millennium Dome and Manchester’s Urbis Centre, that were first of all containers and only later had content dreamed up to fit in them. The Fun Palace was to be a university of the streets, informal and experimental, promoting creative leisure and the invention of one’s own work. In some desperation, Mathews tells us, one of its groups circulated questionnaires to elicit Fun Palace activities. The responses included ‘restoration of vintage cars’, ‘resting’, ‘finger painting’ and ‘mutual admiration’. Other lists included ‘swank promenades’, ‘kunst dabbling’, ‘genius chat’, as well as ‘the maze of silence’, ‘the grotto of kaleidoscopes’ and ‘the fantasy generator’. To fill the emptiness, content beckoned more towards fun fair thrills than Situationist actions.
 Image: Exterior of the Fun Palace
Image: Exterior of the Fun Palace
Historians and critics constantly make the link between the Fun Palace and the Beaubourg Centre (Centre Georges Pompidou), usually at the expense of the latter. The Fun Palace was open and interactive and other good things, while the Beaubourg took Price’s armature but compromised it, retaining only its High-Tech form and symbolism. First, Rogers and Piano’s competition scheme separated Price’s shed from Littlewood’s social programme: seeing it as ‘a big Tour Eiffel, as a “fun palace”… a place to go for entertainment’.[2] Then, as built, the desacralising ‘Beaubourg effect’ gave way to the curated management of high art for cultural tourists bedazzled by the spectacle of the city; this was, according to Jean Baudrillard, part of a policy of political deterrence worked by official culture after 1968.[3] Next, the remodelling of the galleries by Gae Aulenti in 1987 deprived even curators of their flexibility, channelling visitors round postmodern layouts. Finally, a new restoration from 1997 onwards further reduced flexibility along with unticketed access. Ironically, it was the Beaubourg’s entirely un-Price-like contribution to the immediate public realm that was most unaffected by these changes.
What might have been is imagined in The So-Called Utopia of the Centre Beaubourg, originally published in 1976 by the Swiss sociologist Albert Meister under the pseudonym Gustave Affeulpin, and now translated and ‘interpreted’ by Swiss artist Luca Frei.[4] Meister describes an alternative Beaubourg Centre, opening on the same day directly beneath that bowellist structure and extending for seventy or more undifferentiated floors underground, providing multiple public squares one on top of another.
Meister’s is a largely ironic utopia, with a logic in its momentum that often hints at JG Ballard’s threatening anarchy. William Morris’s Nowhere, with its affirmation of a universal creativity in the face of a crisis in the accepted social roles of work, looms somewhere behind both the Fun Palace and Meister’s anti-Beaubourg. But Morris would have found little beauty in these later utopias. Where the actual Beaubourg became a kind of glorified arts centre ‘animated’ by the entertainers in its plaza, the underground Beaubourg deals in a different kind of culture, one without preconceived ideas but set in the ‘folds of an implacable system’. The originality of Rogers and Piano’s Beaubourg ‘consisted, above all, in the banning of all originality, all ornaments, all slickness… a return to the multi-coloured nuts and bolts, [by] these lost sons of Mies, nostalgic for their first Meccano.’ By contrast the anti-Beaubourg is a piece of non-architecture in a spirit even truer than that imagined by Price. Being underground there is of course no outside, no facades. Rooms have double functions; floors are divided temporarily according to activities and fantasies. The anti-Beaubourg belongs to everyone, has no controls at its entrance and no cybernetic projections (a promoter of them is shouted down at the first meeting). It abolishes distinctions between masters and pupils, maker and audience.

Image: IRCAM (music research centre built underground Beaubourg ) floor plan
What do the Beaubourgians do? Everyone expresses themselves. On the 62nd floor a gathering of fifty motorbike fanatics is the anti-centre’s first activity (‘MOTOR = CULTURE’). Diet groups, bizarre cults and the inevitable yoga brotherhoods follow, as well as more conventional cultural activities, even classical ballet. Eros finds its way in quickly – the used sofas gain a new lease of life, shagging areas are demarcated. A diarrhoea of sounds breaks out, apparently unrelated to the anti-centre’s new enriched food. A park is made on the 51st floor. Beaubourgians share all equipment. They don’t buy furniture or books but have them donated (and, as it were, undonated by predatory booksellers and collectors helping themselves). They accept that sweeping or even defecating might be cultural (after all, who are they to decide?). Nurseries are rejected as areas of confinement invented by industrial society ‘to marginalize those that don’t yet produce’. So the kids wander, new parents are found. Beaubourgians oppose all academicism and want a culture of the people, for all that it may be less brilliant than the one above: ‘above they consume culture, here we make it’. Squares are painted over all surfaces of the 68th floor, a harmony of individual variations. Beaubourgians struggle to free themselves from the conditions imposed on them (not a surprise there then), the ‘repressive society that wiped your brain’. They make a wall mocking all prohibitive signs. They reject an administrative council and the use of money in the centre. They begin to sleep randomly, wherever their activities bring them. When a gang barricades itself into the 35th floor, terrorising nearby floors and attempting to take hostages, the Beaubourgians simply cut off the gang members’ water and light supplies and let them surface after eight days. Later they feel nauseated by their own authoritarianism. Generally, they find their own rules of conviviality. Immigrant workers and even the stars – Godard, Foucault, Cage, Belmondo – are well received. There is an ecumenical acceptance of the ‘waste’ of society: hangers-on, windbags, the pre-conditionists and hair-splitters. Like Littlewood but with more aggressive language, Beaubourgians hoped to ‘revitalise the spineless jukebox addicts’ and ‘decongest the psychotic leeches’. All this in opposition to the Cultivated, the Insipid, the Organised, the Powerful, the Moribund, the Geared-Ups; all those in thrall to the ‘grammatic-repressive system’. The anti-Beaubourg inspires others. The Paris zoo is put under the care and control of its users; London’s National Gallery is taken over, opening the rooms 24 hours a day and the institution is re-titled ‘National Art and Conversation Gallery’; museums in Essen and Berlin follow, as well as a whole neighbourhood in Milan. The Beaubourgian is a new man: suppler, more confident, more thoughtful, and with better bowel movements. The arts become the ‘practising of the art of living’. History begins.

Image: The So-Called Utopia of the Centre Beaubourg – An Interpretation by Luca Frei, Book Works, London
Perhaps the message of all this is an old one – emancipation is escapism. Not recognising inevitable constraints is to avoid the meaning they have for us, just as refusing to acknowledge change is not going to stop it from happening. If, or rather when, people need space for their activities they find it by one means or another, by adapting what comes to hand (whether vacant lofts or, in the Open University’s case, rented campuses). Infinite flexibility, or a refusal to foreclose, is all too easily absorbed into neo-liberal development; it does away with promises as much as customs, favours the culturally confident, baffles the uninitiated. The challenging mobility of Price’s thinking has become channelled in two equally inappropriate if symptomatic directions. One is the remarkable global success of High-Tech; the other is the beginning of a cottage industry mapping and publishing old lectures and even the detailed contents of Price’s library. [5] Meister’s book might have its own take on this. As if in sympathy with the call to freedom and formlessness, The So-called Utopia stops its pagination after page 122, and thereafter heads its pages enigmatically ‘The End’, ‘Everything’, ‘Yes’, ‘Bla-Bla…’, ‘Echo’, ‘What?’.
Mark Crinson lectures in art history at the University of Manchester
Footnotes
[1] Stanley Mathews, From Agit-Prop to Free Space: The Architecture of Cedric Price, London: Black Dog, 2007.
[2] Interview with Renzo Piano and Richard Rogers, Domus, January 1977, p.15.
[3] Jean Baudrillard, ‘The Beaubourg-Effect: Implosion and Deterrence’, republished in Neil Leach (ed.), Rethinking Architecture – A Reader in Architectural Theory, London and New York: Routledge, 1997.
[4] Luca Frei, The So-Called Utopia of the Centre Beaubourg – An Interpretation, London: Book Works, 2007.
[5] Eleanor Bron and Samantha Hardingham (eds.), Cedric Price Retriever, London: inIVA, 2006.
Info
Stanley Mathews, From Agit-Prop to Free Space: The Architecture of Cedric Price, London: Black Dog, London, 2007.
Luca Frei, The So-Called Utopia of the Centre Beaubourg – An Interpretation, London: Book Works and CASCO, 2007.
Mute Books Orders
For Mute Books distribution contact Anagram Books
contact@anagrambooks.com
For online purchases visit anagrambooks.com







